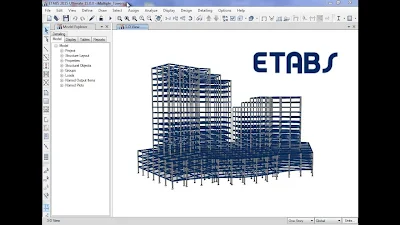ETABS DESCRIPTIONFor nearly 30 years ETABS has been recognized as the industry standard for Building Analysis and Design Software. Today, continuing in the same tradition, ETABS has evolved into a completely Integrated Building Analysis and Design Environment. The System built around a physical object based graphical user interface, powered by targeted new special purpose algorithms for analysis and design, with interfaces for drafting and manufacturing, is redefining standards of integration, productivity and technical innovation.
The integrated model can include Moment Resisting Frames, Braced Frames, Staggered Truss Systems, Frames with Reduced Beam Sections or Side Plates, Rigid and Flexible Floors, Sloped Roofs, Ramps and Parking Structures, Mezzanine Floors, Multiple Tower Buildings and Stepped Diaphragm Systems with Complex Concrete, Composite or Steel Joist Floor Framing Systems. Solutions to complex problems such as Panel Zone Deformations, Diaphragm Shear Stresses, and Construction Sequence Loading are now at your fingertips.
ETABS is the solution, whether you are designing a simple 2D frame or performing a dynamic analysis of a complex high-rise that utilizes non-linear dampers for inter-story drift control.
* ETABS download link provides demo version of the software
DESCRIPTION DESCRIPTION
RISAConnection is a useful program designed to assist engineers in finishing steel structures by creating welds and connections between the elements. The program uses a visual approach but you can also enter data by editing the design spreadsheets. You can use the program to inspect the design in a 3D view and to modify the dimensions in the 2D panel. Both views can be exported and printed in order to use them in your project documentation.
RISAConnection takes the complexity out of calculations by listing explicitly the calculations and the code check values. Review your results in an easy-to-read report or inspect the connection in a 2D shop drawing-style drawing.
RISAConnection allows you to quickly build steel connections using a quick connection dialog box with pictures and descriptions.
Review your connection in an interactive 2-dimensional picture or view it fully rendered in 3-D. The rendered view allows you to rotate 360 degrees to see the entire connection.
In RISAConnection, you can use the AISC 360-05 for either ASD or LRFD design to check any size connection. The RISAConnection output has fully comprehensive engineering calculations with code references, making it easy to understand the code check.
* RISAConnection download link provides demo version of the software
BRICSCAD DESCRIPTIONCreate 2D technical drawings and floor plans + 3D direct modeling operations with BricsCAD. BricsCAD is the familiar design platform for all your needs; 2D drafting, 3D modeling, mechanical design and BIM.
Familiar CAD Toolkit
The BricsCAD interface will make you feel right at home from the very beginning.
2D Drafting, Drawing and Annotation
Create and edit technical drawings, as well as annotating designs.
3D Modeling and Visualization
Powerful and adaptive tools for 3D direct solid modeling using our Geometric Constraints solver.
Cloud Collaboration
Bricsys 24/7 lets you easily share Building Information Modeling (BIM) designs.
Third Party Applications
We have an eco-system of hundreds of market-specific applications through our developer program.
Highly Customizable Interface
Make BricsCAD your own by simply re-using your current menu, script and LISP customizations.
* BricsCAD download link provides trial version of the software.
AEC BUDGET DESCRIPTIONBudgeting always comes as a major challenge for construction companies in the project execution. This can be easily noticed when you have a deep insight into the general scenario of the construction industry.
The AEC Budget as an innovative budgeting tool that helps the user to estimate the resources under project execution, making it to plan by extending tight integration to MS Project. The tool helps in managing critical and accurate inputs like resources and utilization of the same with optimum usage, with optimization.
AEC Budget is fully integrated with AEC-ERP as core part of major production and planning system enabling the enterprise performing the project to have entire budgetary controls, established among other business functions.
Highlights
- The five ‘M's of a construction project- Manpower, Materials, Machinery, Money and Management- are like building blocks of a construction. From these, the former four ‘M’s are budgeted by ‘AEC Budget’ as resources for its tasks to perform.
- ‘AEC Budget’ is the unique kind of Bidding and Project Management Software that is very user-friendly.
- Complex Lead Calculations, Direct and Indirect cost budgeting, Methodology building and Risk Analysis are simplified.
- Data can be exported to Ms-Excel and MS Project for scheduling, sequencing and resource leveling.
- The exported MSP file can be synchronized back for interactive analysis and methodology building.
- Once these operations are done, MS Project gives an excellent fully developed file to present the data in all most all available views and reports including Critical Path Diagrams and Cash Flows.
- Excellent reporting capacities with critical information like fuel requirement, resource wise requirements to analyses risks.
- Cash flow requirements, dates of major resource inductions enable top management with decision making powers.
- Special cost analyzing tools like Lead and output calculators, earth balancing tools, indirect cost budgeting tools are integrated.
- Task linking, copying, Multi tasking formula to mix various in tasks in to one task to assess costs based on other tasks.

DESCRIPTIONBuild accurate insurance concrete construction estimates while saving time and money. Designed specifically for concrete, general and building contractors. ConcreteCOST Estimator contains extensive industry standard user-modifiable unit cost data for all cost categories covering concrete construction. Built-in Concrete calculator automatically figures typical measurements simply by entering dimensions. ConcreteCOST Estimator instantly creates user-modifiable, on-screen or printed estimate reports including price quotation. Use ConcreteCOST Estimator as an estimating or sales tool to save time, improve accuracy and achieve greater success.
ConcreteCost Estimator is designed and developed in the USA by CPR, Inc. , a leading provider of cost estimating software tools and cost data for the general and specialty construction and insurance repair industry since 1986. Use ConcreteCOST Estimator with confidence and profit!









































































.jpeg)